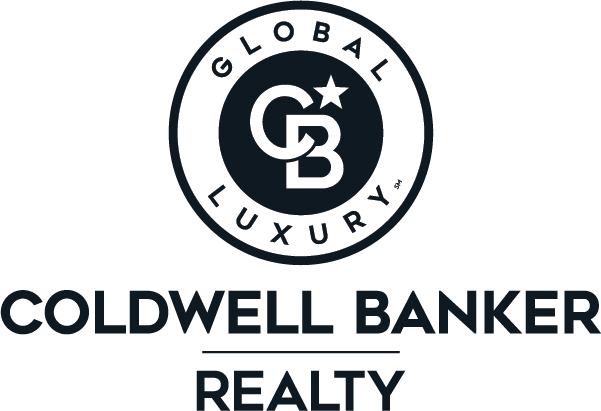


102 Rockridge Drive The Woodlands, TX 77381
95994818
8,956 SQFT
Rental
1987
11 - Conroe
Montgomery County
Wdlnds Village Indian Sprg 01
Listed By
HOUSTON
Last checked Jun 6 2025 at 11:02 PM GMT-0500
- Full Bathrooms: 2
- Half Bathroom: 1
- High Ceilings
- All Bedrooms Up
- En-Suite Bath
- Primary Bed - 2nd Floor
- Walk-In Closet(s)
- Disposal
- Dryer Included
- Refrigerator Included
- Washer Included
- Electric Oven
- Microwave
- Gas Range
- Dryer
- Refrigerator
- Washer
- Dishwasher
- Windows: Insulated/Low-E Windows
- Windows: Window Coverings
- Kitchen Open to Family Room
- Pantry
- Wdlnds Village Indian Sprg 01
- Corner Lot
- Subdivided
- Fireplace: 1
- Fireplace: Gas Log
- Natural Gas
- Electric
- Carpet
- Tile
- Vinyl Plank
- Utilities: Yard Maintenance
- Sewer: Public Sewer
- Energy: Lighting, Hvac, Hvac>13 Seer
- Elementary School: Glen Loch Elementary School
- Middle School: McCullough Junior High School
- High School: The Woodlands High School
- Attached Garage
- Attached
- Total: 2
- 2
- 1,978 sqft



Description