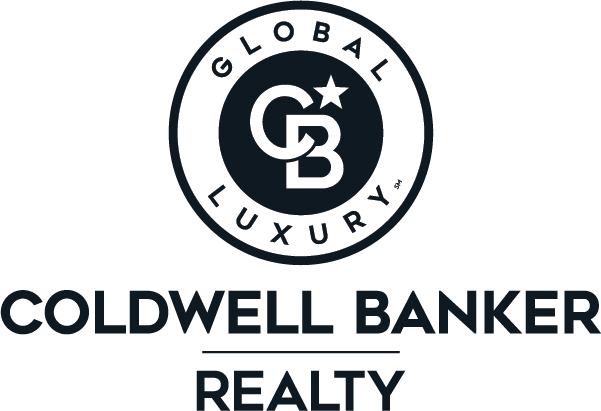


27007 Golden Isle Lane Katy, TX 77493
34013298
4,279 SQFT
Single-Family Home
2025
Traditional
30 - Katy
Harris County
Sunterra
Listed By
HOUSTON
Last checked Aug 30 2025 at 1:10 AM GMT-0500
- Full Bathrooms: 3
- Dishwasher
- Microwave
- Disposal
- Laundry: Washer Hookup
- Laundry: Electric Dryer Hookup
- High Ceilings
- Walk-In Closet(s)
- Oven
- Primary Bed - 2nd Floor
- 1 Bedroom Down - Not Primary Br
- Gas Cooktop
- Water Heater
- Energy Star Qualified Appliances
- Pantry
- Sunterra
- Cul-De-Sac
- 0 Up to 1/4 Acre
- Subdivided
- Cleared
- Fireplace: 0
- Foundation: Slab
- Natural Gas
- Electric
- Dues: $1160/Annually
- Carpet
- Tile
- Roof: Composition
- Roof: Energy Star/Reflective Roof
- Energy: Thermostat, Hvac, Lighting
- Elementary School: Faldyn Elementary School
- Middle School: Haskett Junior High School
- High School: Freeman High School
- Attached Garage
- Total: 2
- Attached
- 2
- 2,237 sqft



Description