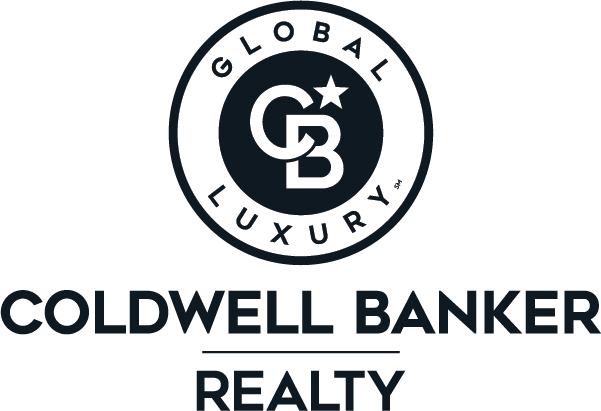


717 Overbrook Huntsville, TX 77340
47757948
9,980 SQFT
Single-Family Home
2008
Traditional
64 - Huntsville
Walker County
Elkins Lake
Listed By
HOUSTON
Last checked Aug 3 2025 at 10:32 PM GMT-0500
- Full Bathrooms: 2
- All Bedrooms Down
- Laundry: Electric Dryer Hookup
- Laundry: Washer Hookup
- Disposal
- Microwave
- Gas Range
- Dishwasher
- Elkins Lake
- Near Golf Course
- 0 Up to 1/4 Acre
- Fireplace: 1
- Fireplace: Gas
- Foundation: Slab
- Natural Gas
- Electric
- Dues: $235/Monthly
- Carpet
- Slate
- Wood
- Roof: Composition
- Sewer: Public Sewer
- Elementary School: Estella Stewart Elementary School
- Middle School: Mance Park Middle School
- High School: Huntsville High School
- Attached Garage
- Attached
- Total: 2
- 1
- 1,861 sqft



Description