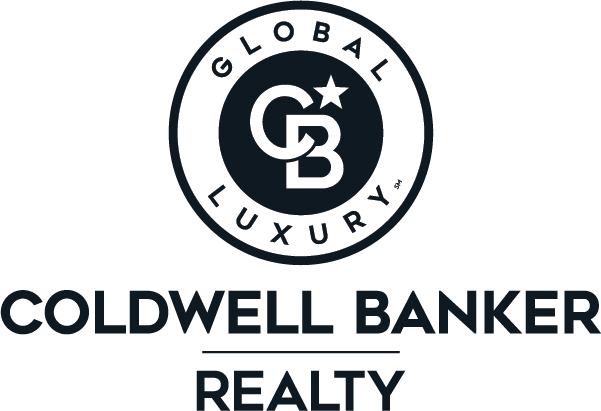


6906 Apple Valley Lane Houston, TX 77069
34402101
$8,985(2024)
7,810 SQFT
Single-Family Home
1984
Traditional
13 - Cypress-Fairbanks
Harris County
Champions Park R/P
Listed By
HOUSTON
Last checked Aug 30 2025 at 5:57 AM GMT-0500
- Full Bathrooms: 3
- Half Bathroom: 1
- Wet Bar
- Dry Bar
- Formal Entry/Foyer
- Crown Molding
- Dishwasher
- Microwave
- Disposal
- Laundry: Washer Hookup
- Laundry: Gas Dryer Hookup
- Laundry: Electric Dryer Hookup
- Primary Bed - 1st Floor
- High Ceilings
- En-Suite Bath
- Walk-In Closet(s)
- Windows: Window Coverings
- Gas Cooktop
- Double Oven
- Kitchen Open to Family Room
- Pantry
- Kitchen Island
- Champions Park R/P
- 0 Up to 1/4 Acre
- Subdivided
- Fireplace: 1
- Fireplace: Wood Burning
- Fireplace: Gas
- Foundation: Slab
- Natural Gas
- Electric
- Ceiling Fan(s)
- Gunite
- In Ground
- Dues: $602/Annually
- Carpet
- Tile
- Laminate
- Engineered Wood
- Roof: Composition
- Energy: Hvac>13 Seer
- Elementary School: Yeager Elementary School (Cypress-Fairbanks)
- Middle School: Bleyl Middle School
- High School: Cypress Creek High School
- Garage
- Total: 2
- Workshop In Garage
- Double-Wide Driveway
- Garage Door Opener
- Detached
- 2
- 3,518 sqft



Description