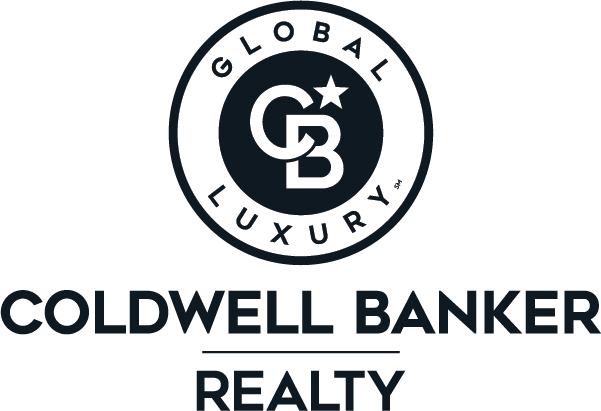


5006 Braesvalley Drive Houston, TX 77096

5346666
$27,017(2024)
0.29 acres
Single-Family Home
2022
Traditional
27 - Houston
Harris County
Meyerland
Listed By
Jessie Schiller, Coldwell Banker Realty
HOUSTON
Last checked Jun 14 2025 at 3:57 PM GMT-0500
- Full Bathrooms: 5
- Half Bathroom: 1
- Crown Molding
- Formal Entry/Foyer
- High Ceilings
- Wired for Sound
- Primary Bed - 1st Floor
- Walk-In Closet(s)
- Laundry: Electric Dryer Hookup
- Laundry: Washer Hookup
- Water Heater
- Disposal
- Ice Maker
- Refrigerator Included
- Wine Refrigerator
- Double Oven
- Electric Oven
- Microwave
- Gas Range
- Dishwasher
- Windows: Insulated/Low-E Windows
- Windows: Window Coverings
- Breakfast Bar
- Kitchen Open to Family Room
- Meyerland
- Back Yard
- Subdivided
- 0 Up to 1/4 Acre
- Fireplace: 1
- Fireplace: Gas Log
- Foundation: Slab
- Foundation: Slab on Builders Pier
- Natural Gas
- Zoned
- Ceiling Fan(s)
- Electric
- Gunite
- Dues: $652/Annually
- Engineered Wood
- Tile
- Roof: Composition
- Sewer: Public Sewer
- Energy: Lighting, Hvac, Exposure/Shade
- Elementary School: Lovett Elementary School
- Middle School: Meyerland Middle School
- High School: Bellaire High School
- Garage
- Detached
- Auto Driveway Gate
- Garage Door Opener
- Electric Vehicle Charging Station(s)
- Total: 2
- 2
- 4,902 sqft



Description