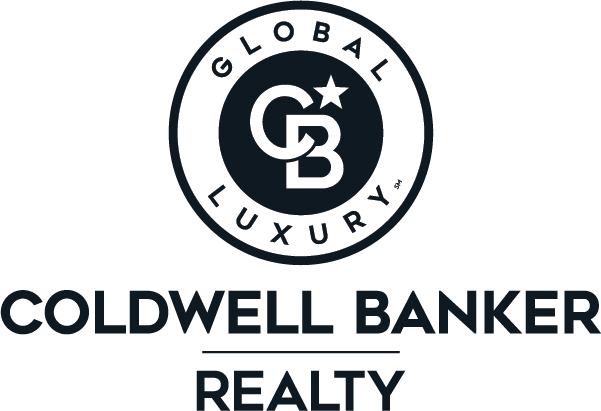


3603 Kensington Gardens Lane Houston, TX 77055
22868233
3,097 SQFT
Rental
2022
Traditional
27 - Houston
Harris County
Somerset Green Sec 8
Listed By
HOUSTON
Last checked Oct 15 2025 at 6:44 PM GMT-0500
- Full Bathrooms: 3
- Half Bathroom: 1
- Refrigerator Included
- Dishwasher
- Microwave
- Electric Oven
- Disposal
- Laundry: Washer Hookup
- Laundry: Electric Dryer Hookup
- High Ceilings
- En-Suite Bath
- Sitting Area
- Walk-In Closet(s)
- Windows: Window Coverings
- Split Plan
- Primary Bed - 2nd Floor
- Refrigerator
- Gas Cooktop
- All Bedrooms Up
- Full Size
- Laundry: Electric Dryer Connection
- Water Softener
- Laundry: Gas Dryer Connections
- Kitchen Open to Family Room
- Pantry
- Kitchen Island
- Walk-In Pantry
- Breakfast Bar
- Reverse Osmosis
- Somerset Green Sec 8
- Corner Lot
- Back Yard
- Fireplace: 1
- Natural Gas
- Electric
- Ceiling Fan(s)
- Tile
- Vinyl Plank
- Utilities: Trash Pickup, Yard Maintenance
- Sewer: Public Sewer
- Energy: Thermostat, Hvac, Attic Vents, Lighting
- Elementary School: Sinclair Elementary School (Houston)
- Middle School: Hogg Middle School (Houston)
- High School: Waltrip High School
- Attached Garage
- Auto Garage Door Opener
- Total: 2
- Attached
- Electric Gate
- 3
- 3,026 sqft


Description