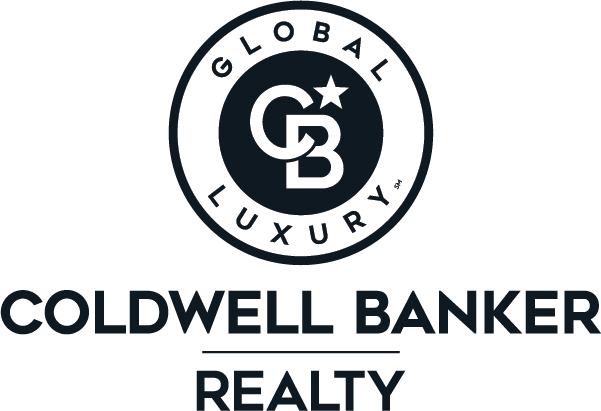


62 Colony Park Circle Galveston, TX 77551
92029922
$12,994(2025)
0.39 acres
Single-Family Home
1972
Ranch
22 - Galveston
Galveston County
Colony Park 1
Listed By
HOUSTON
Last checked Oct 21 2025 at 8:06 PM GMT-0500
- Full Bathrooms: 4
- Half Bathroom: 1
- Refrigerator Included
- Wet Bar
- Atrium
- Formal Entry/Foyer
- Crown Molding
- Dishwasher
- Microwave
- Electric Oven
- Disposal
- Laundry: Washer Hookup
- Laundry: Electric Dryer Hookup
- Primary Bed - 1st Floor
- All Bedrooms Down
- High Ceilings
- En-Suite Bath
- Sitting Area
- Walk-In Closet(s)
- Gas Cooktop
- Double Oven
- Wine Refrigerator
- Windows: Shutters
- Island W/ Cooktop
- Breakfast Bar
- Colony Park 1
- Subdivided
- 1/4 Up to 1/2 Acre
- Back Yard
- Fireplace: 2
- Fireplace: Gas Log
- Foundation: Slab
- Natural Gas
- Electric
- Ceiling Fan(s)
- Gunite
- In Ground
- Dues: $150/Annually
- Carpet
- Tile
- Wood
- Marble
- Roof: Composition
- Sewer: Public Sewer
- Elementary School: Gisd Open Enroll
- Middle School: Gisd Open Enroll
- High School: Ball High School
- Attached Garage
- Additional Parking
- Driveway Gate
- Total: 2
- Attached
- Garage Door Opener
- Extra Driveway
- Circular Driveway
- 1
- 3,959 sqft


Description