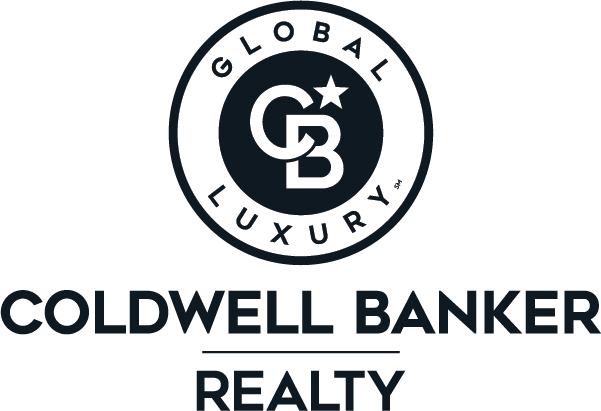


15107 Red Buckeye Drive Cypress, TX 77433
6475937
$16,253(2025)
7,105 SQFT
Single-Family Home
2022
Traditional
13 - Cypress-Fairbanks
Harris County
Bridgeland Parkland Village
Listed By
HOUSTON
Last checked Feb 4 2026 at 2:51 PM GMT-0500
- Full Bathrooms: 3
- Half Bathroom: 1
- Formal Entry/Foyer
- Crown Molding
- Dishwasher
- Microwave
- Disposal
- Laundry: Washer Hookup
- Laundry: Electric Dryer Hookup
- Electric Range
- Primary Bed - 1st Floor
- High Ceilings
- Walk-In Closet(s)
- Windows: Window Coverings
- Split Plan
- Gas Cooktop
- 1 Bedroom Up
- Gas Oven
- Windows: Insulated/Low-E Windows
- Kitchen Open to Family Room
- Pantry
- Walk-In Pantry
- Breakfast Bar
- Bridgeland Parkland Village
- Cul-De-Sac
- 0 Up to 1/4 Acre
- Subdivided
- Foundation: Slab
- Natural Gas
- Electric
- Ceiling Fan(s)
- Dues: $1360/Annually
- Carpet
- Tile
- Engineered Wood
- Roof: Composition
- Energy: Thermostat
- Elementary School: McGown Elementary
- Middle School: Sprague Middle School
- High School: Bridgeland High School
- Attached Garage
- Total: 2
- Attached
- 1
- 3,169 sqft


Description